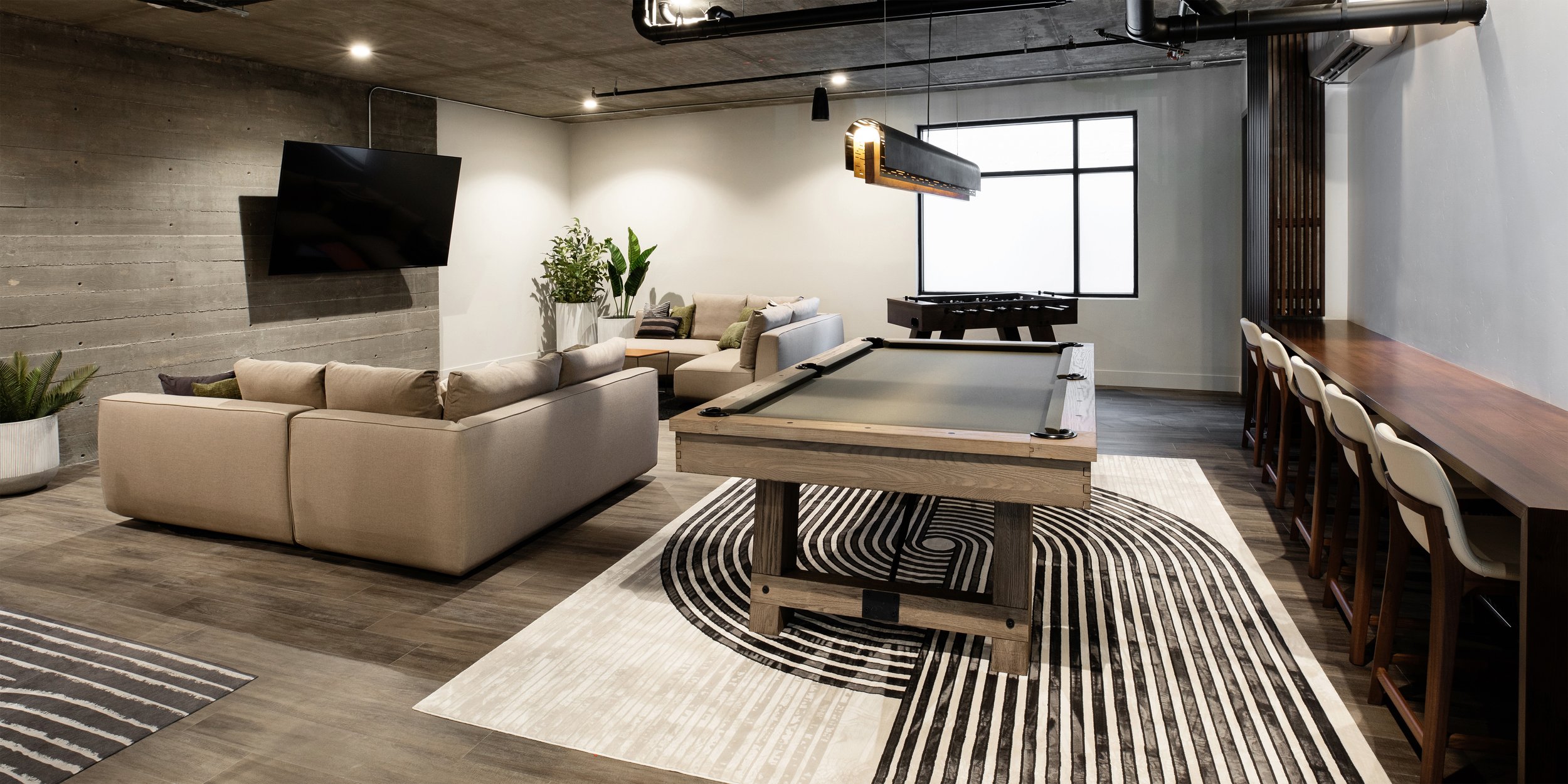FRAMEWORK
Scope Unit & Amenity Interior Design, Fabrication, Installation
Completed 2022
Location San Diego, CA
Type Multi-Family
Client Carelton Management
Photography Jenny Siegwart
THOUGHTFUL DESIGN MEETS
MODERN LIVING
This multi-family building embodies our ability to translate a concept into thoughtful design and fabrication. Inspired by the building’s name, every custom element - from the wooden partitions in the lobby to the bespoke lighting and finishes - was designed to reflect the idea of clean lines and structural clarity. This concept-driven approach informed both the common spaces and residential units, resulting in a cohesive aesthetic that balances modern sophistication with warm and functionality. Each detail was carefully considered to create an environment that feels purposeful, timeless, and uniquely tailored to the building’s identity.








