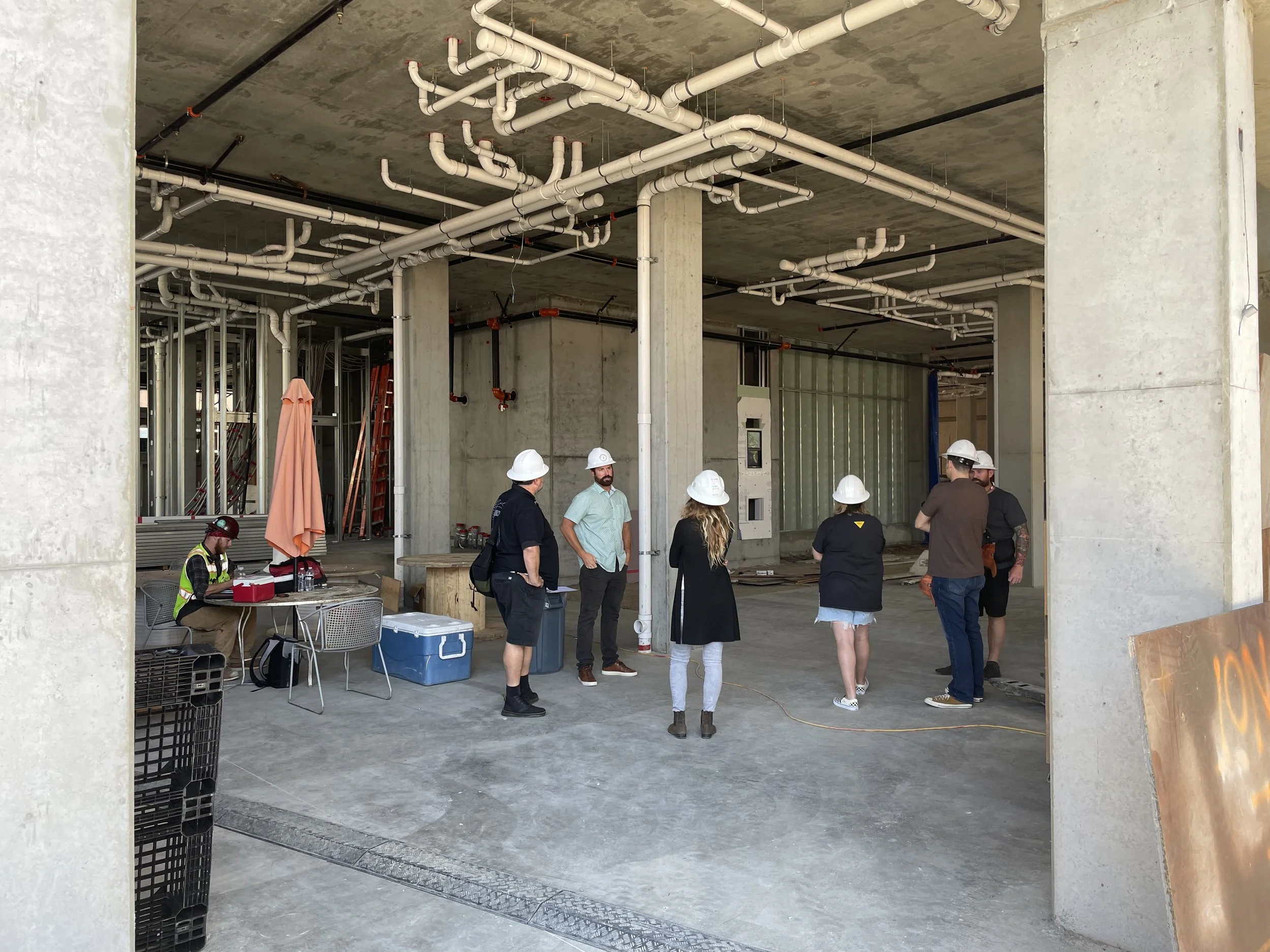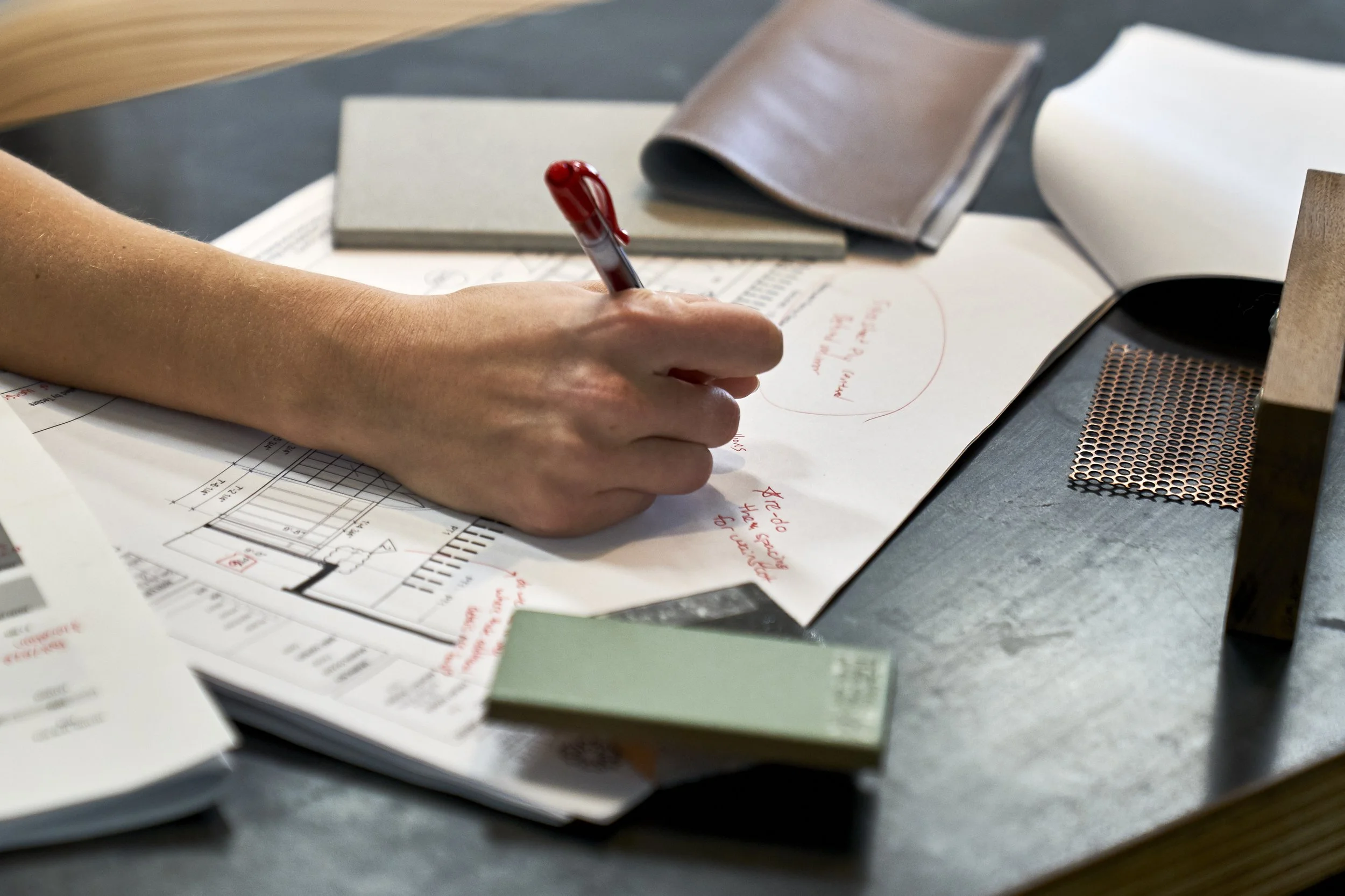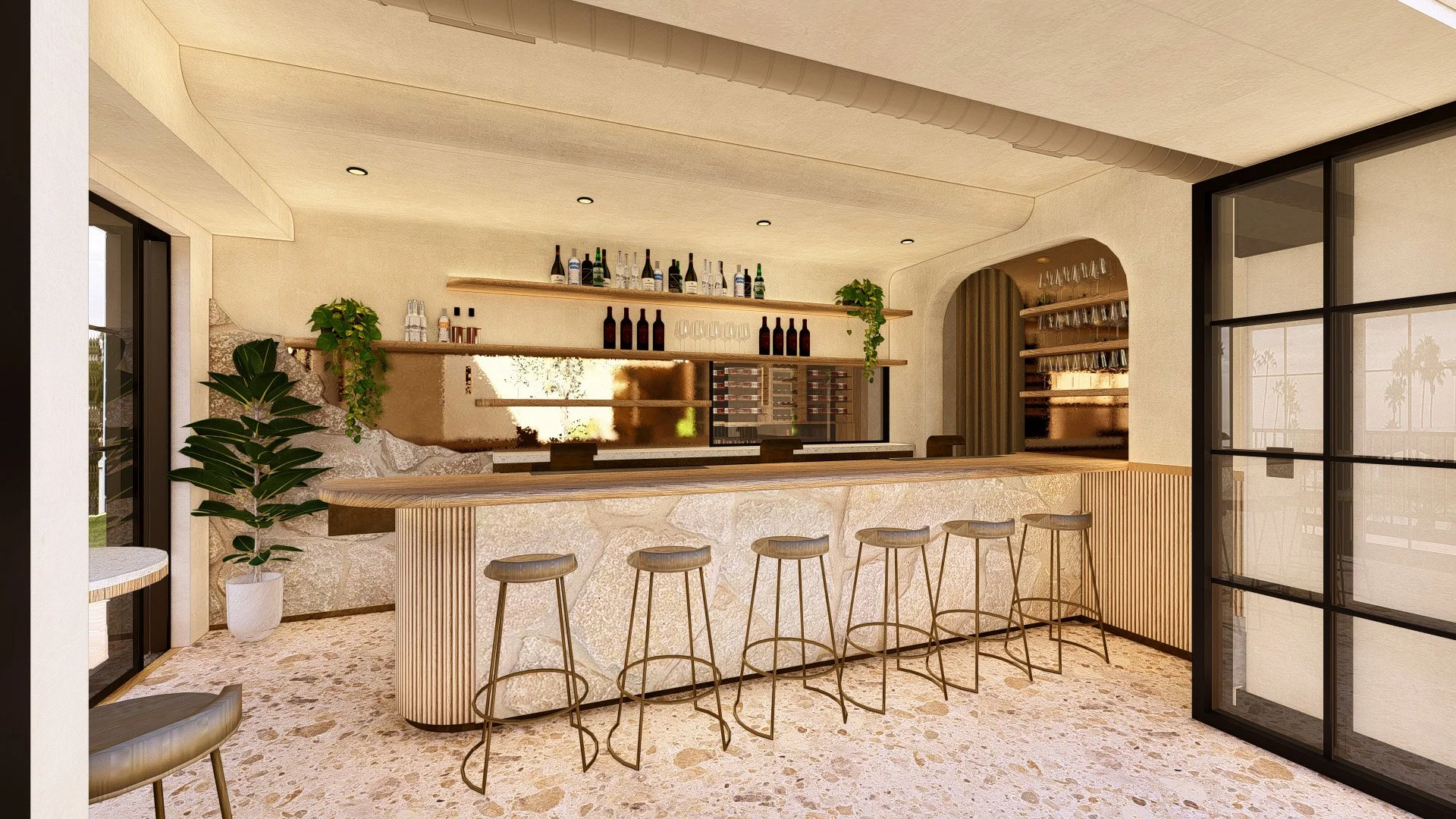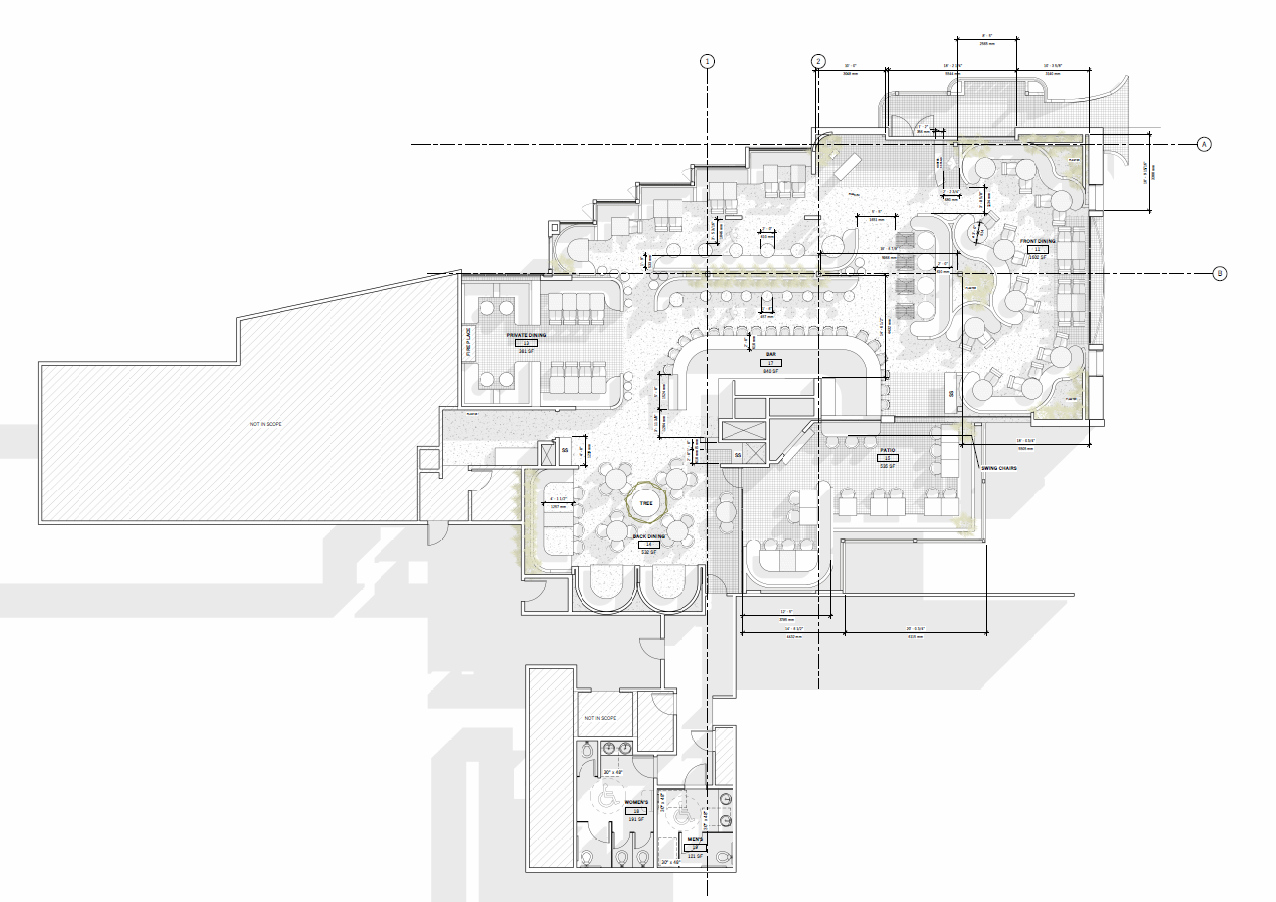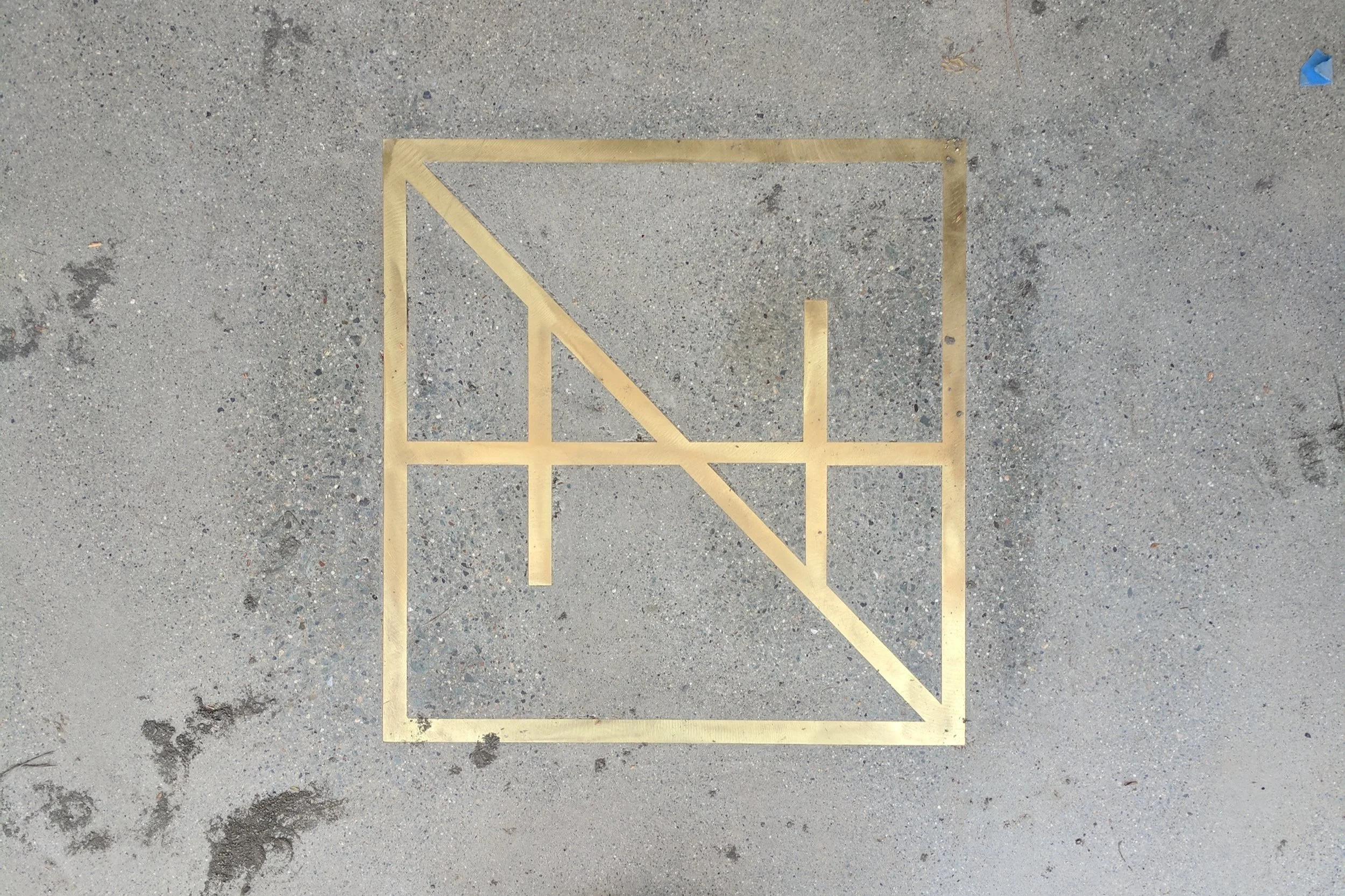WHEN IT COMES TO DESIGN, WE’VE GOT YOU COVERED.
Starting a new design project can be complex — but we're here to make it manageable. From concept through completion, we ensure your project progresses smoothly, meeting both your timeline and budget goals.
Explore the services we offer below, along with a closer look at our streamlined process.
1
PROGRAMMING & PRE-DESIGN
A great interior is an experience. It’s a narrative telling the story of a space, incorporating flow, efficiency, and feeling. We begin by understanding and documenting the location, environment, parameters, layout, requirements, and essentials to start the project on the right foot.
2
CONCEPT & SCHEMATIC
We carefully plan layouts and circulation to optimize movement and usability, while curating material palettes, finishes, and furnishings to define the atmosphere. Every choice is intentional. By integrating form, function, key features, and buildability, we aim to create spaces that are as functional as they are visually striking.
3
DESIGN DEVELOPMENT
From architectural plans to furniture designs, our drafting and 3D modeling services bridge the gap between concept and reality. Using a series of programs, we produce accurate technical drawings and digital models that refine design intent, aid in visualization, and provide a clear roadmap for fabrication and installation.
4
CONSTRUCTION DOCUMENTATION
Taking a concept toward completion requires drawing a contractor can bid off of and build from. This step is essential and also when many details are lost. We manage and develop construction document sets that make sure the design maintains it’s integrity into the build process.
5
CONSTRUCTION ADMINISTRATION
Our construction administration services manage the design and execution. It ensures that every detail is built as intended. We provide on-site coordination, review work for accuracy, and troubleshoot challenges to keep the project on track.
6
BRANDING & WAYFINDING
Good branding is about cohesion. It is a thoughtful development of an identity into a visual statement. We consider and refine every detail—color, typography, materials, and spatial branding—in order to create a seamless identity that connects with your intention, space, and audience while enhancing your brand’s visual impact.
CAPABILITIES
INTERIOR DESIGN EXTERIOR DESIGN
ART DEVELOPMENT
CUSTOM DESIGN
SOURCING
PURCHASING
FF&E
ASK US ABOUT FABRICATION. WE GOT A GUY.
When it comes to designing and creating unique spaces, we are positioned to handle it all. From Hospitality to Multi-family to Immersive Environments, we are your hands to make it happen.
We don’t stop there. Our background is also in building. With that in mind, we are able to bring your project to life physically through our fabrication side.

