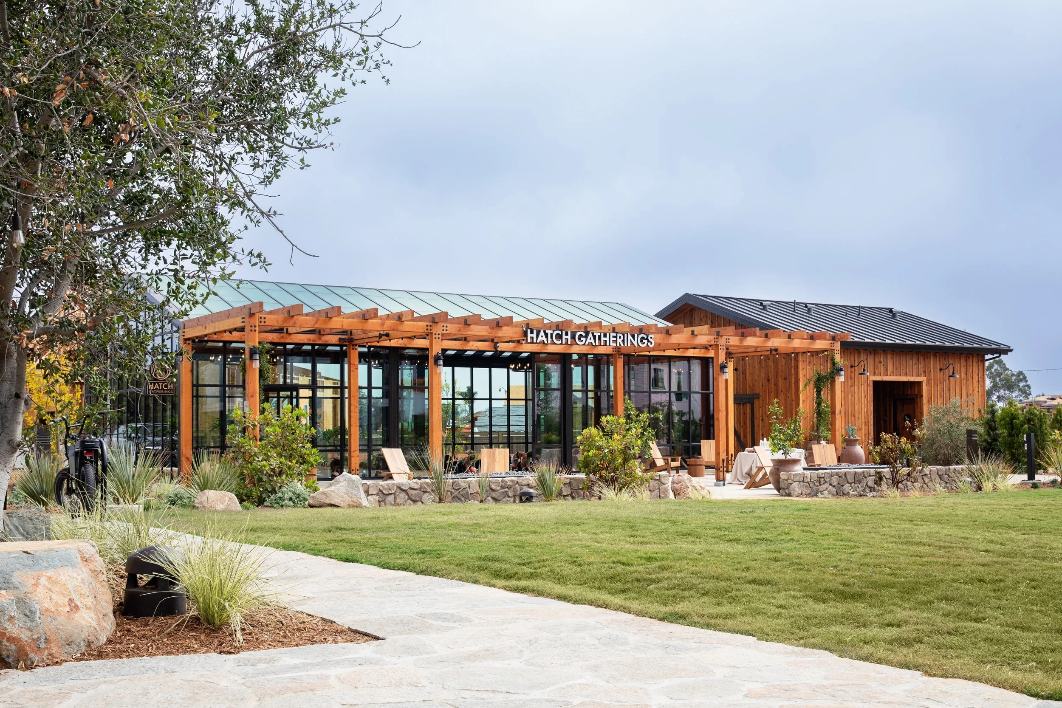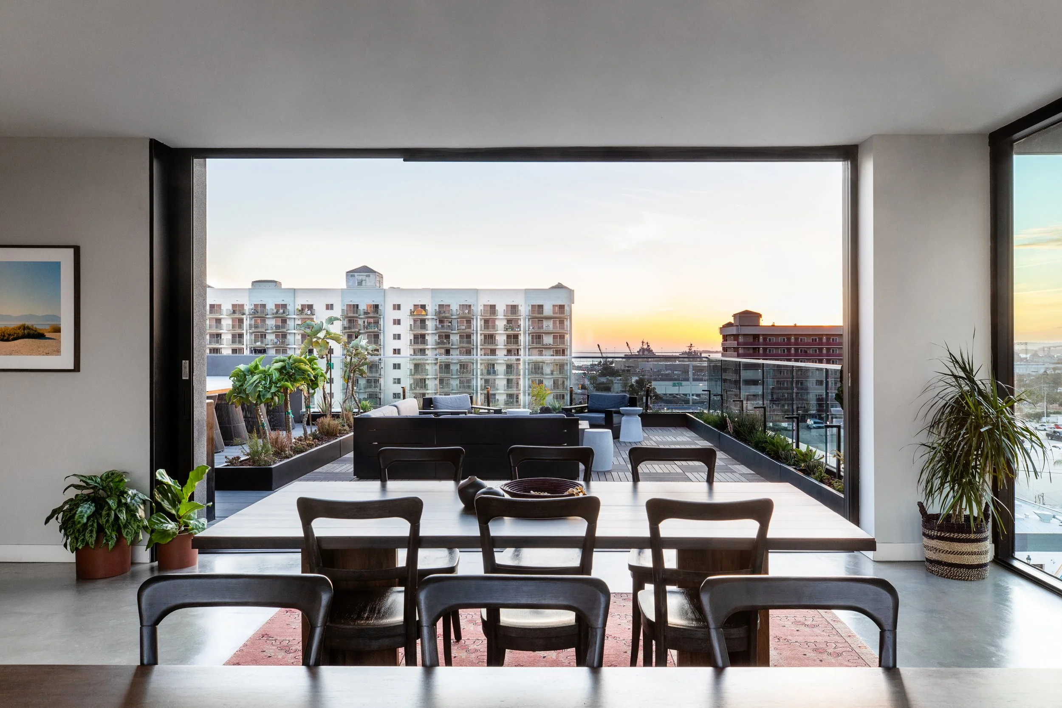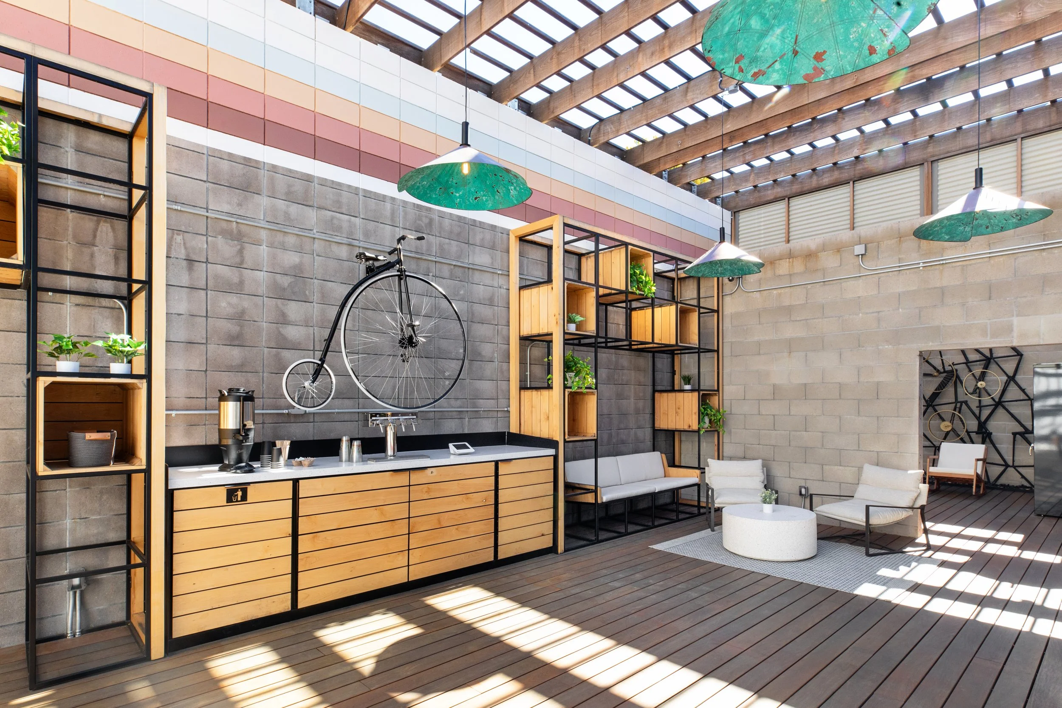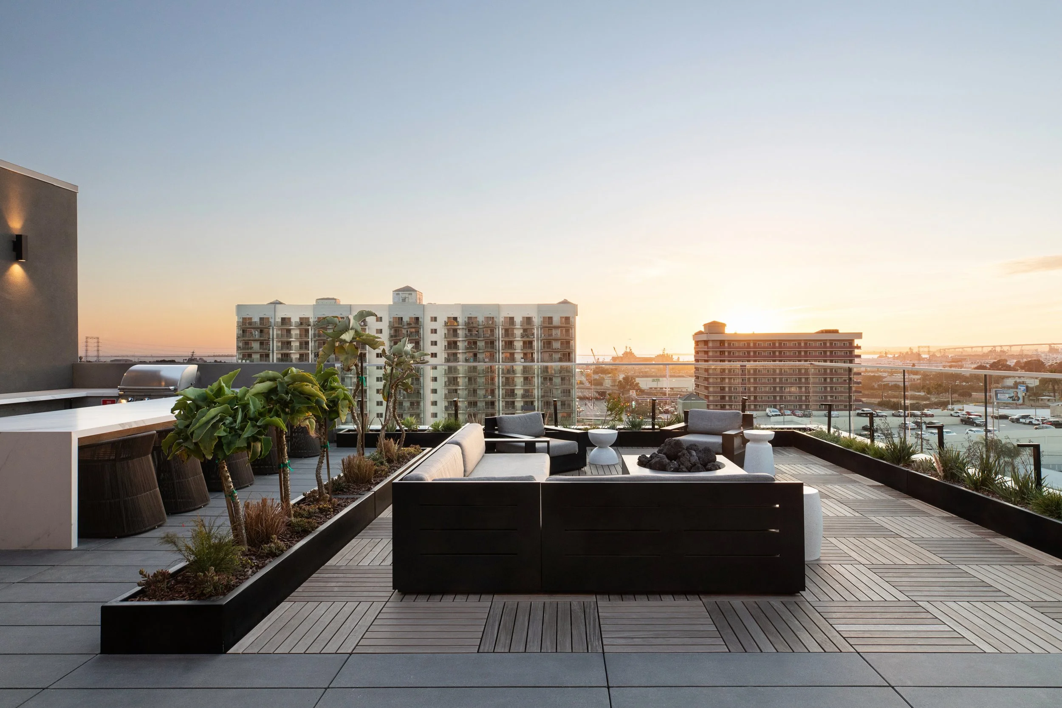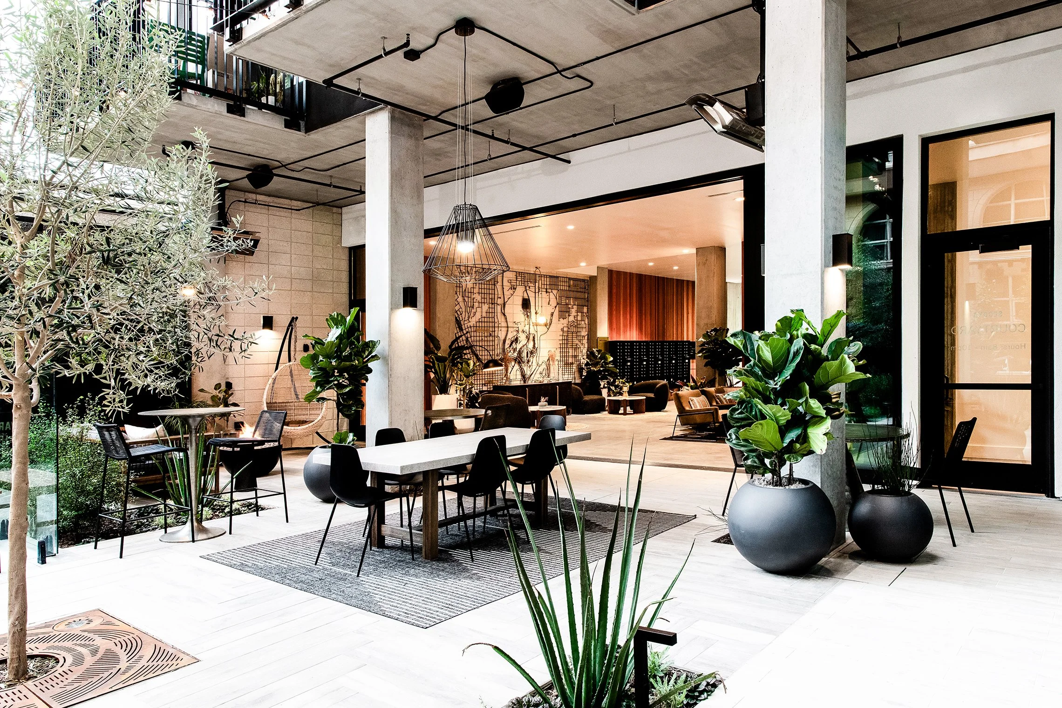
San Diego Interior Design Studio Mixed-Use Design
Engaging environments designed with purpose
Tecture Design Studio - Mixed-Use Design
Mixed use design is an innovative architectural approach that involves combining multiple functional uses within a single building or development. This method involves blending residential, commercial, cultural, and recreational spaces to create dynamic and active environments. At Tecture Design Studio, the core principle is mixed use design: to create spaces that engage and delight people, maximize land use efficiency for both aesthetic appeal and practicality in living or working conditions. With an unmatched expertise in mixed-use architecture design, Tecture excels in transforming complex mixed-use building design ideas into stunning realities, serving the community's numerous needs.
1. Comprehensive Designs Tailored to Your Vision
At Tecture Design Studio, mixed-use commercial residential designs balance different functions in thoughtfully considered building layouts. Our professional team orchestrates the design of architecture and interior space development, which has retail, office, and most importantly, residential components coexisting under one roof. Each mixed use building we design speaks of an insightful balance between urban energy and home comfort.
From initial sketches through project completion, we collaborate with clients to ensure that every element enhances the user experience while bearing the brand's identity and style. Our entire process aligns with global best practices in mixed use architecture design, emphasizing sustainability, community engagement, and long-term value creation. Every mixed use design project is developed with precision and a focus on design integrity.
2. Innovative Design That Feels Like Home
Our approach to mixed-use apartment design creates "home-like" dwelling units within larger mixed-use building design projects, providing privacy, comfort, and community connectivity. Our custom interiors bring a refined aesthetic that enhances everyday living without sacrificing practicality. Mixed use building design combines residential units, providing convenient access to commercial facilities and vibrant cultural activities.
This balanced approach enlivens neighborhoods and encourages sustainable growth in urban areas, making Tecture a sought-after studio specializing in innovative mixed use apartment design. Our apartment designs are designed to maximize natural light, smart circulation, and acoustic comfort
3. Community-Centric Placemaking and Public Space Integration
In addition to architecture, we aim to create dynamic public spaces that facilitate connection between people and places. We design plazas and green corridors that transform pedestrian pathways into interesting engagement destinations. These public spaces become the social hubs of every mixed use design, adding an element of interaction, walkability, and common identity.
Blending architectural precision with human-centered planning makes ordinary developments turn into those thriving micro-communities that stand as models in mixed use architectural design excellence. The mixed use commercial residential designs are indeed people-oriented spaces where commerce and community meet.
4. Mastering Mixed Use Design with Artistic Precision
Tecture Design Studio’s expertise in mixed use architecture design has created landmark buildings that incorporate both art and practicality in order to enhance the urban context. Every project is regarded as an opportunity to create spaces where architectural innovation meets user-centric functionality. Through deliberate spatial planning and flow optimization, our mixed use design supports active lifestyles, efficient circulation, and an inviting street presence.
We have developed Energy-efficient facades and communal green spaces and sustainable features, reflecting international design trends that stress environmental responsibility. This is the wholesome design ethos that has earned Tecture acclaimed recognition for its exceptional design of commercial mixed use well-designed building that impress both clients and communities. Our efforts are focused on perfecting the mixed-use building design that merges urban sophistication with human comfort.
5. Small Mixed-Use Building Design Tailored for Impact
Not all projects need ample footprint—sometimes, the power of small mixed-use building design lies in small, well-thought-out crafted compact developments. Tecture mainly specializes in small mixed use building design—small yet highly effective that encroach maximum value and community benefit even in limited sites. Such projects skillfully merge retail, living, and workspace areas in an efficient layout best served for both clients and end users.
We prioritize smart land use, accessibility, and sophistication in small mixed use building design, whether renovating an established neighborhood or creating a fresh one. Each project shows how important mixed-use commercial residential designs can influence permanence and identity in urban infill environments. Every commercial mixed use well-designed building highlights the belief that good design can indeed thrive at any scale.
6. Precision in Execution
Developing a mixed use design require significant coordination, engineering efforts, and construction. Our team of experts in construction administration and project management can help you achieve your mixed-use building design objectives. Our focus is on ensuring that timelines, budgets, and quality are met by working closely with contractors and stakeholders.
Our commitment to craftsmanship ensures that each commercial mixed use well designed building is admired for both form and function. This full-service approach is essential for the complexity of mixed use architecture design, where diverse users and functions must coexist seamlessly.
Design Innovation and Future Vision
As cities evolve, mixed-use design focuses on the future of urban development. At Tecture Design Studio, we explore new possibilities in mixed use apartment design and commercial mixed use well-designed building that reflect the latest lifestyle trends and technology.
We envision every commercial mixed use well-designed building as a space where innovation, sustainability, and community come together. With sustainable materials, smart systems and flexible architecture, we make every small mixed-use building design timeless and responsive to tomorrow's future needs. With our dedication to innovation and quality, Tecture is at the forefront of mixed use building design that provide both contemporary living and commercial excellence.
The Tecture Difference: Where Commerce Meets Community
What sets Tecture apart is that our approach to mixed use design goes beyond simply stacking functions vertically and creates synergy. Each project is conceived as an ecosystem, where residents, owners, and the public live together. Through Tecture's sophisticated mixed use building design and creative urban planning, we make sure that each component supports the other.
Residents gain convenience, businesses profit from loyal clientele, and neighborhoods transform into vibrant destinations. Such holistic approach toward mixed use commercial residential design enables us to create spaces that look stunning and go above and beyond in their performance over time.
Begin Your Project with Tecture
A visionary mixed-use design requires an architectural partner that can comprehend both creativity and commerce. Tecture Design Studio combines technical precision, aesthetic mastery, and practical insight to transform ideas from paper into a buildable reality.
If you are looking to create a landmark commercial mixed-use well-designed building, we will be right next to you at every step, from feasibility to final construction.
FAQ
-
Mixed use design is an architectural approach that combines multiple functions - such as residential, commercial, and recreational spaces - within a single building or development. This method creates vibrant, efficient environments where people can live, work, and connect seamlessly.
-
Our mixed use apartment designs are crafted to feel like home while connecting residents to the energy of their surroundings. We emphasize natural light, smart circulation, acoustic comfort, and refined materiality to create elevated living spaces above vibrant commercial environments.
-
Ofcourse! Tecture specializes in both large-scale developments and small mixed use building design projects. Even in compact spaces, we maximize value and impact through efficient layouts that merge retail, workspace, and residential uses while maintaining sophistication and human-centered design.
Let’s Design Something Worth Remembering
Every project starts with a conversation. Whether you’re looking for architectural interior design services, a full interior concept, or exterior details that stand out, we’d love to hear from you. Share your vision by submitting a form, and we’ll connect to explore how Tecture can bring it to life.

