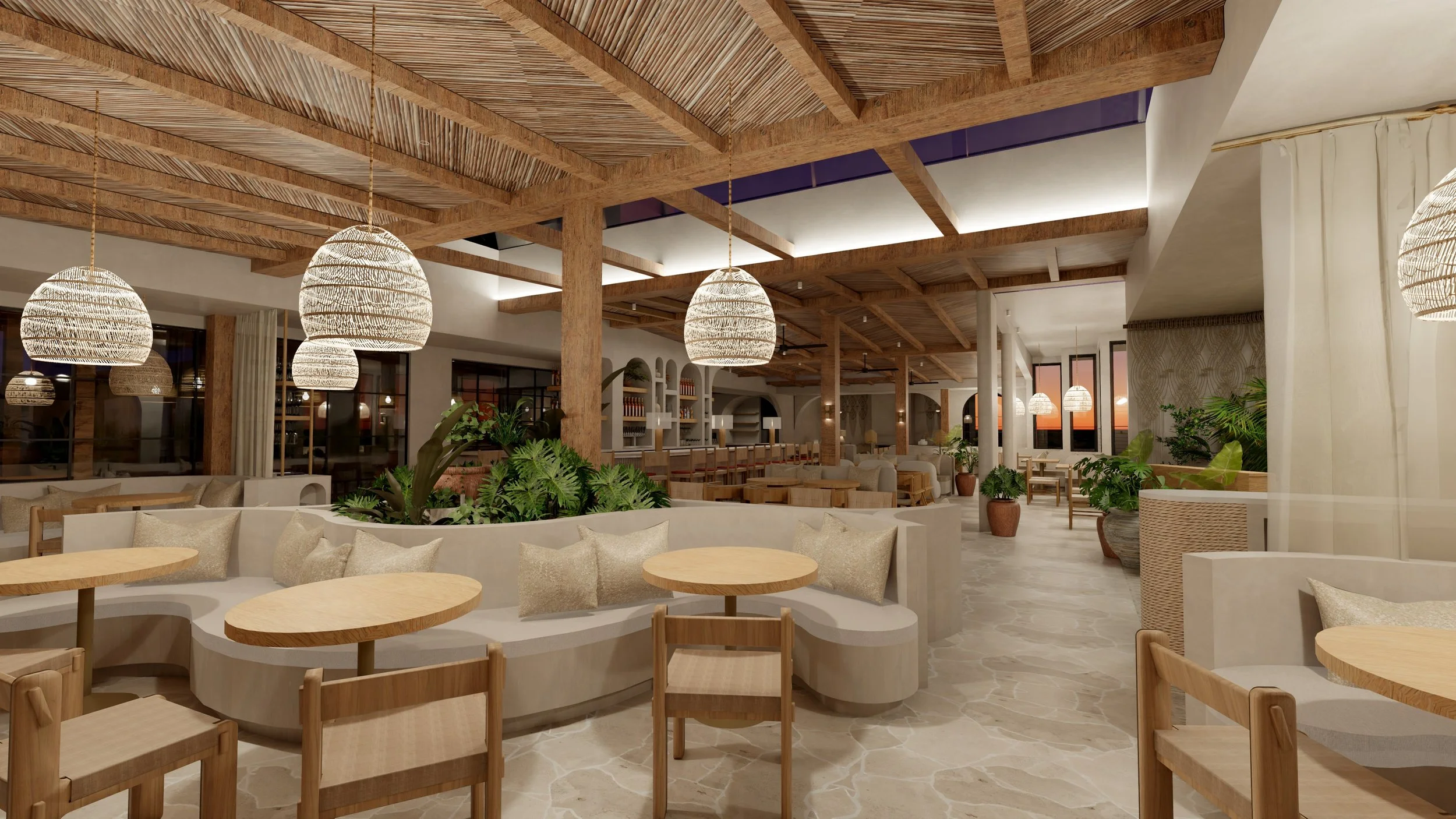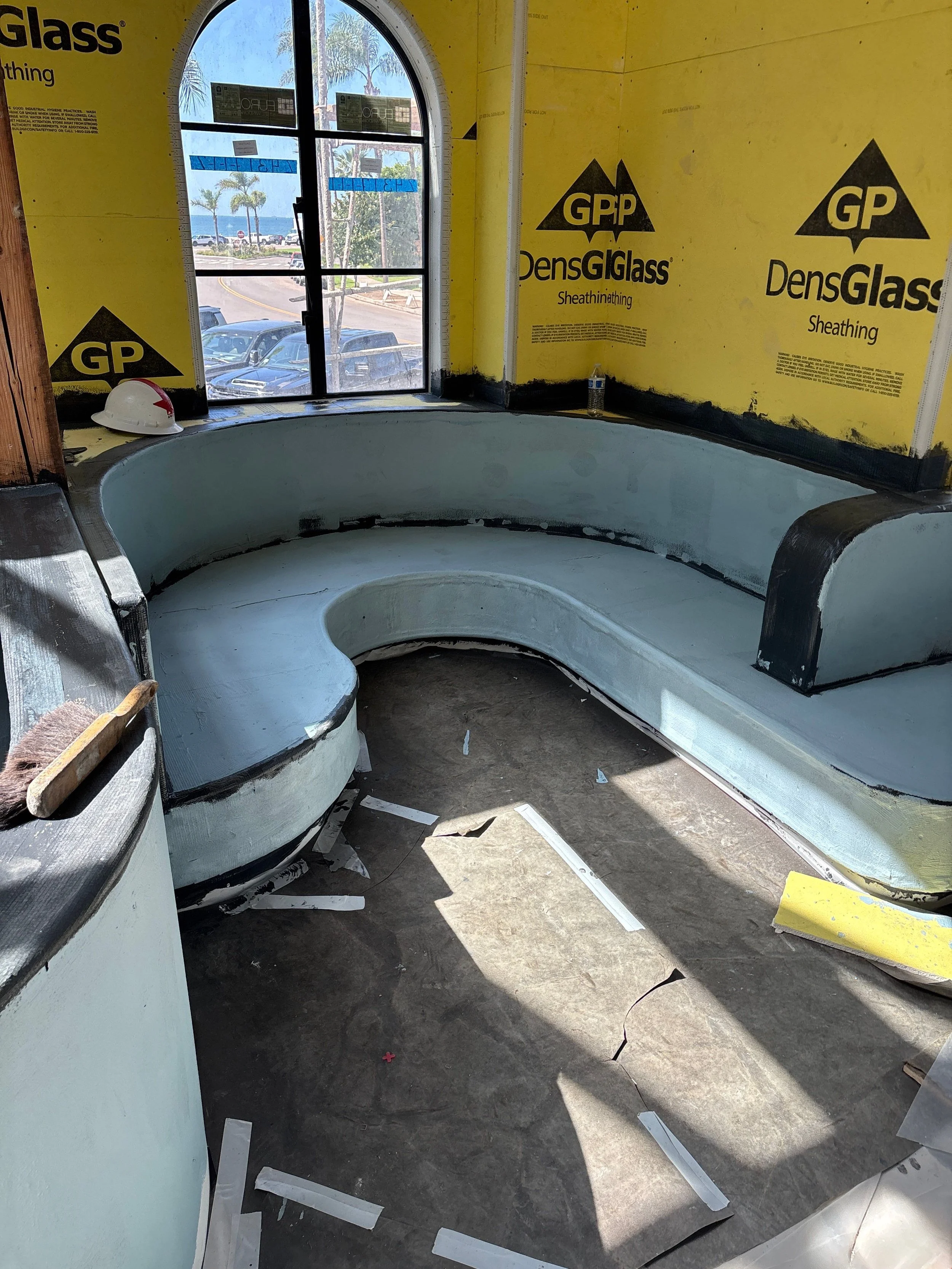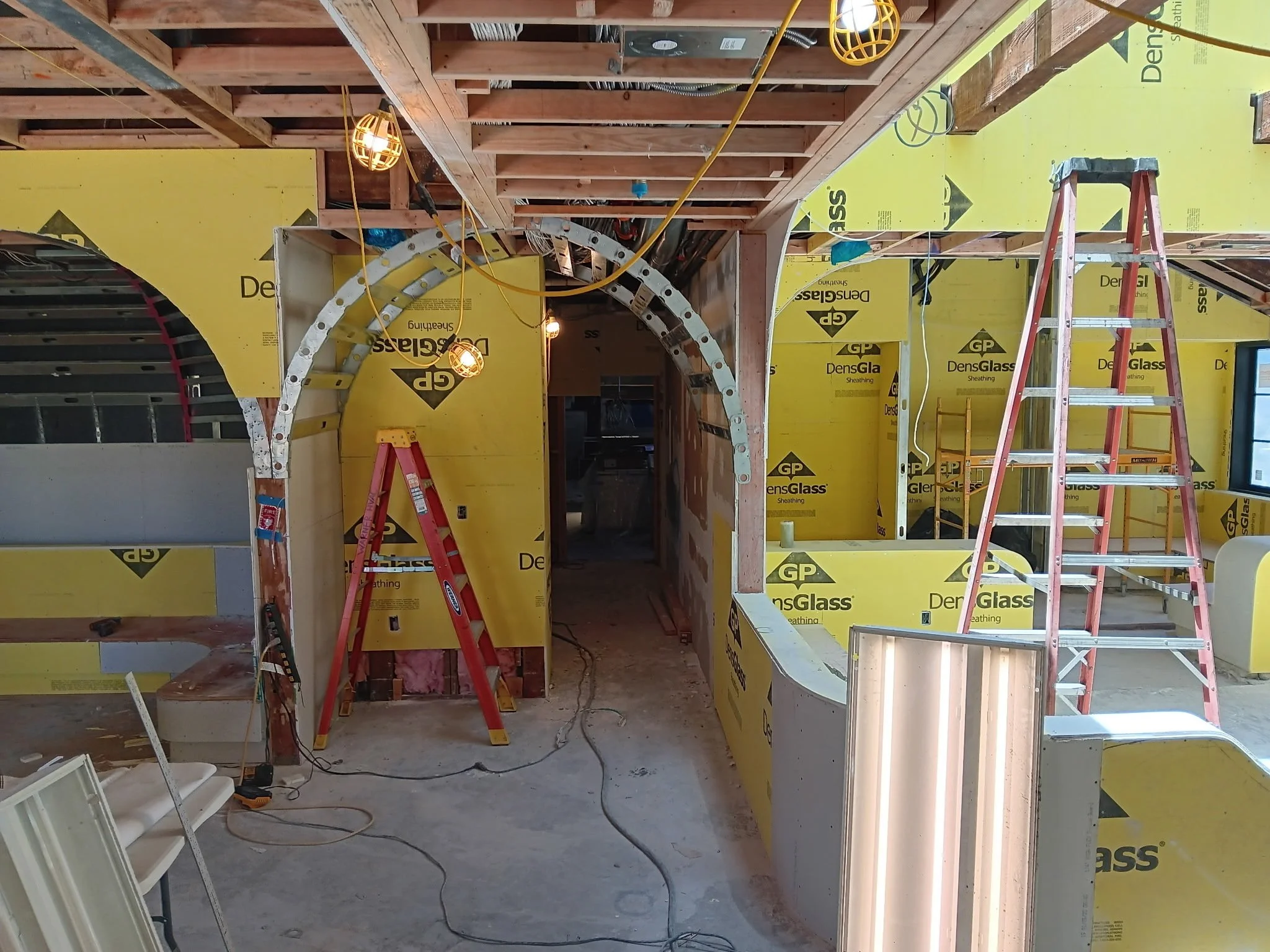BEACHSIDE BUILD OUT PART 1
From Vision to Construction
We’re excited to share a behind-the-scenes look at one of our latest hospitality designs currently under construction.
This Mediterranean costal-inspired restaurant, located just steps from the water, blends timeless interior architecture with the relaxed charm of a beachside retreat. This has been a highly collaborative design & build project, and as a San Diego design studio specializing in hospitality and restaurant design, this project has been a labor of love. Working with other talented designers, fabricators, and specialists, every detail - from the floor plan and materials to the custom furniture selections - has been carefully curated to create a space that feels warm, inviting, and enduring.
Designing a Restaurant That Feels like Home
From the earliest concept meetings, the vision was clear: to design a restaurant interior that feels both elevated and familiar. While meeting the functional requirements of a commercial hospitality space, the space intentionally layers in residential-inspired details that evoke comfort and ease. The result is a design that blends the elegance of Mediterranean interior design with the intimacy of a thoughtfully designed home.
Designing with Nature in Mind
At Tecture Design Studio, we push to prioritize authentic, natural materials that celebrate texture and craftsmanship. Woven pendant lighting, thatch ceilings, and hand-troweled plaster walls infuse warmth and depth into the interior. Integrated greenery adds vibrancy and movement, enhancing the connection between the restaurant and its coastal surroundings. This palette of natural tones and textures creates a timeless design language, grounding the project in a coastal Mediterranean identity that feels both sophisticated and approachable.
Crafting the Guest Experience
The interior architecture and layout are designed to shape the guest journey. Curved built-in seating offers organic intimate moments for small groups, while expansive dining zones encourage community and connection. By blurring the line between indoor and outdoor dining, the space evolves throughout the date - sunlight and shadows animate the interiors, enriching the dining experience and deepening the connection to place.
From Render to Reality
As part of the design process, we developed 3D renderings to visualize the finished interiors. These renderings guided every decision, ensuring that the architecture, interior design, and custom furniture selections work in harmony. Now that construction is underway, it’s exciting to watch these concepts take shape in real time.
What’s Next
This beachside restaurant is well on its way, and we can’t wait to share the completed project soon. Part 2 of this blog series will showcase the finished space - where every handcrafted detail, material selection and custom element come together to bring this coastal gem to life.
For now, we’re thrilled to see this project evolve, reflecting our studio’s commitment to thoughtful hospitality design, natural materials, and creating meaningful guest experiences through interior architecture.









